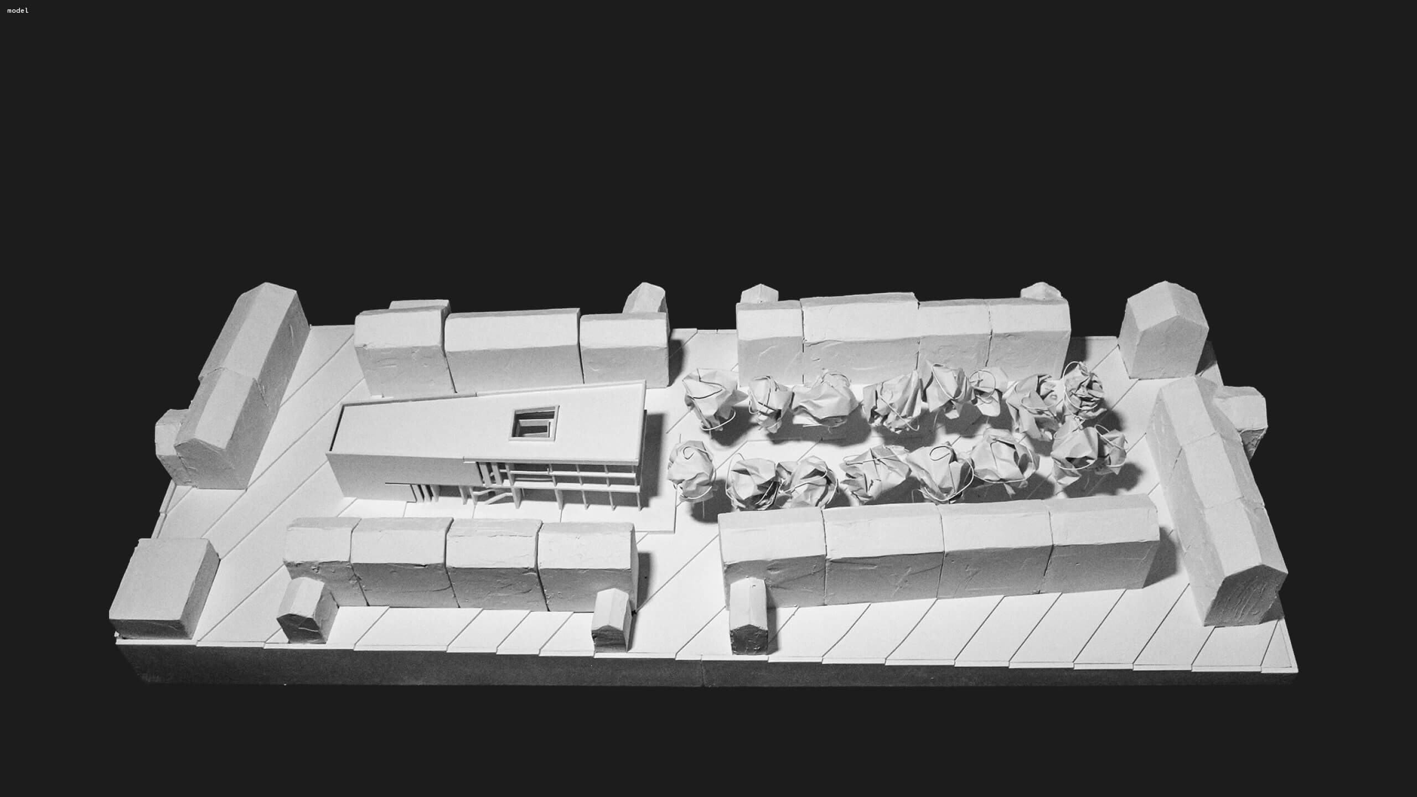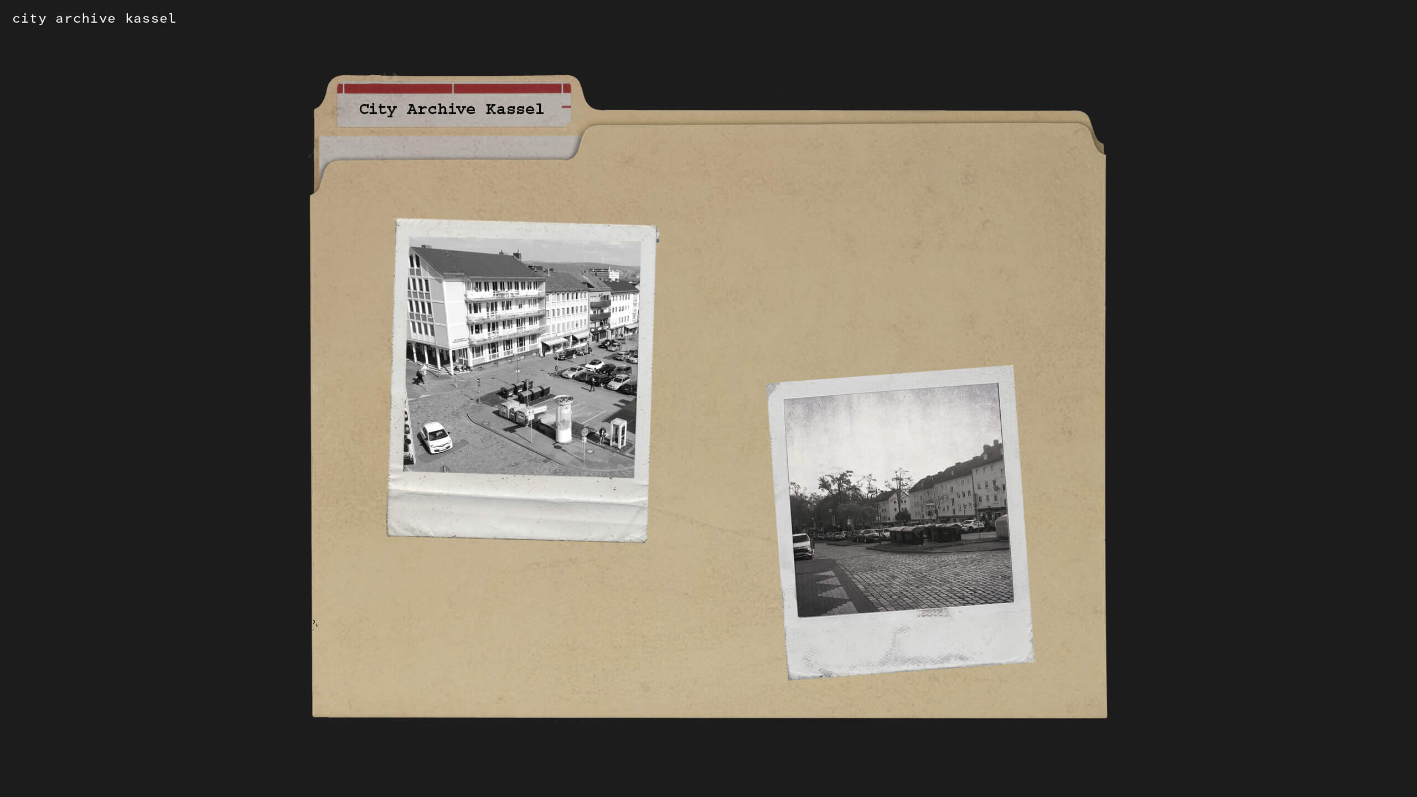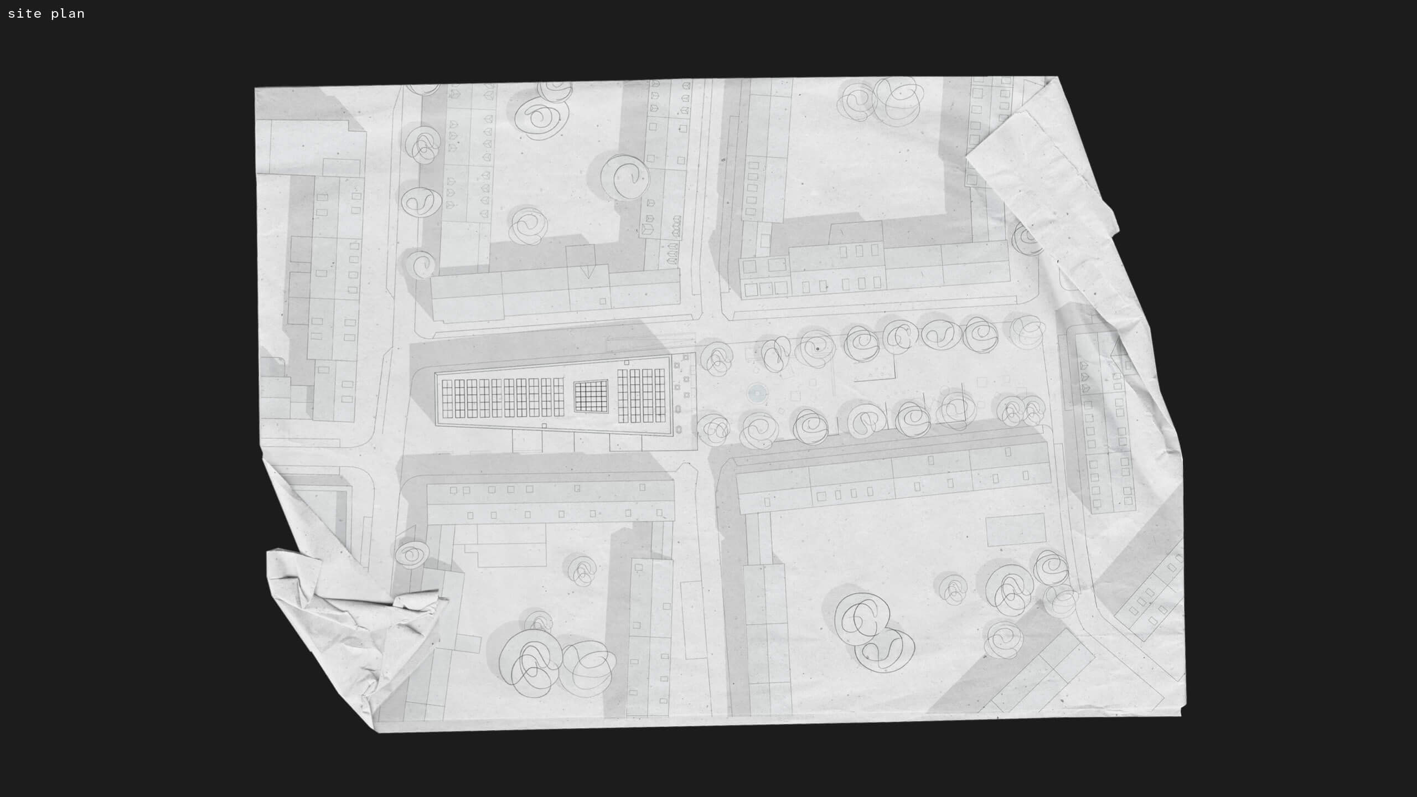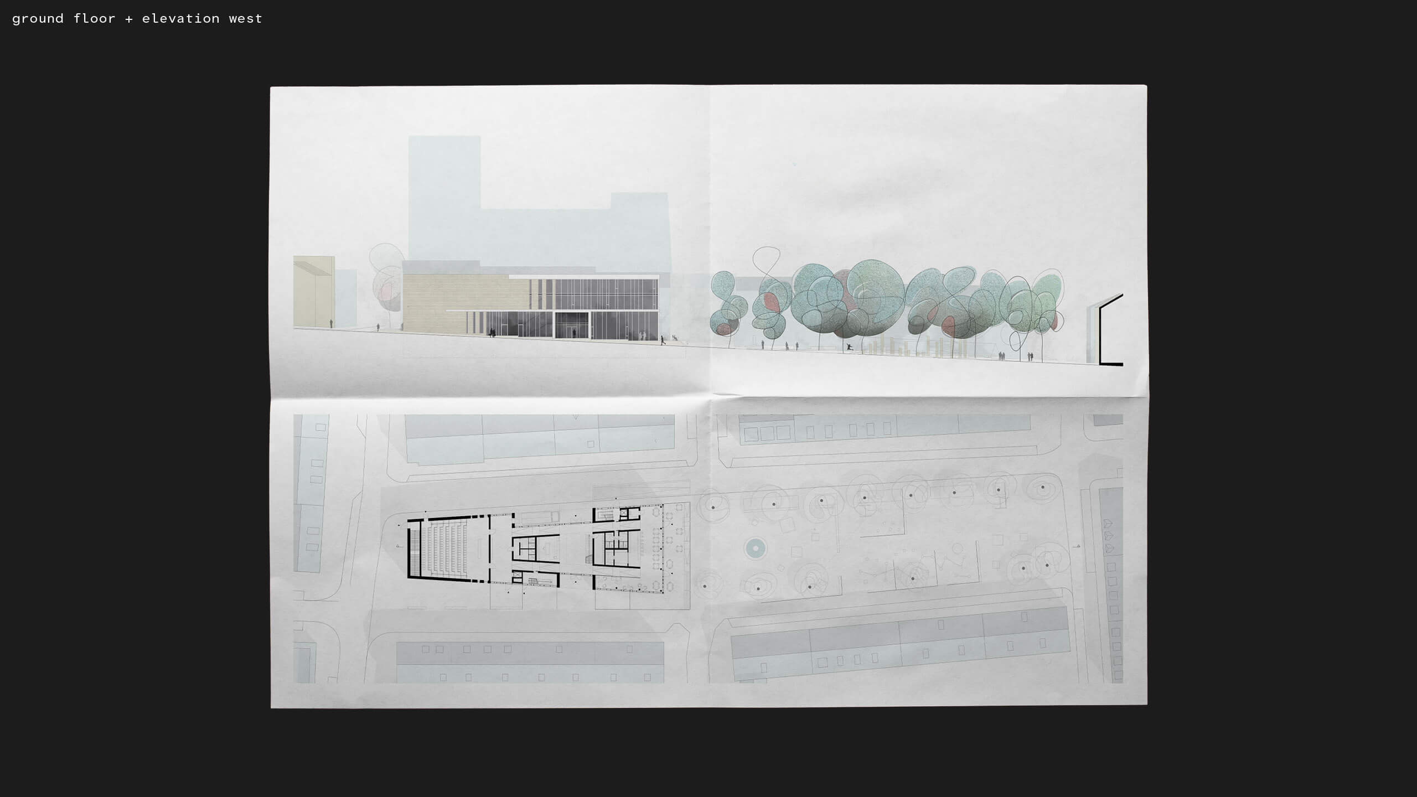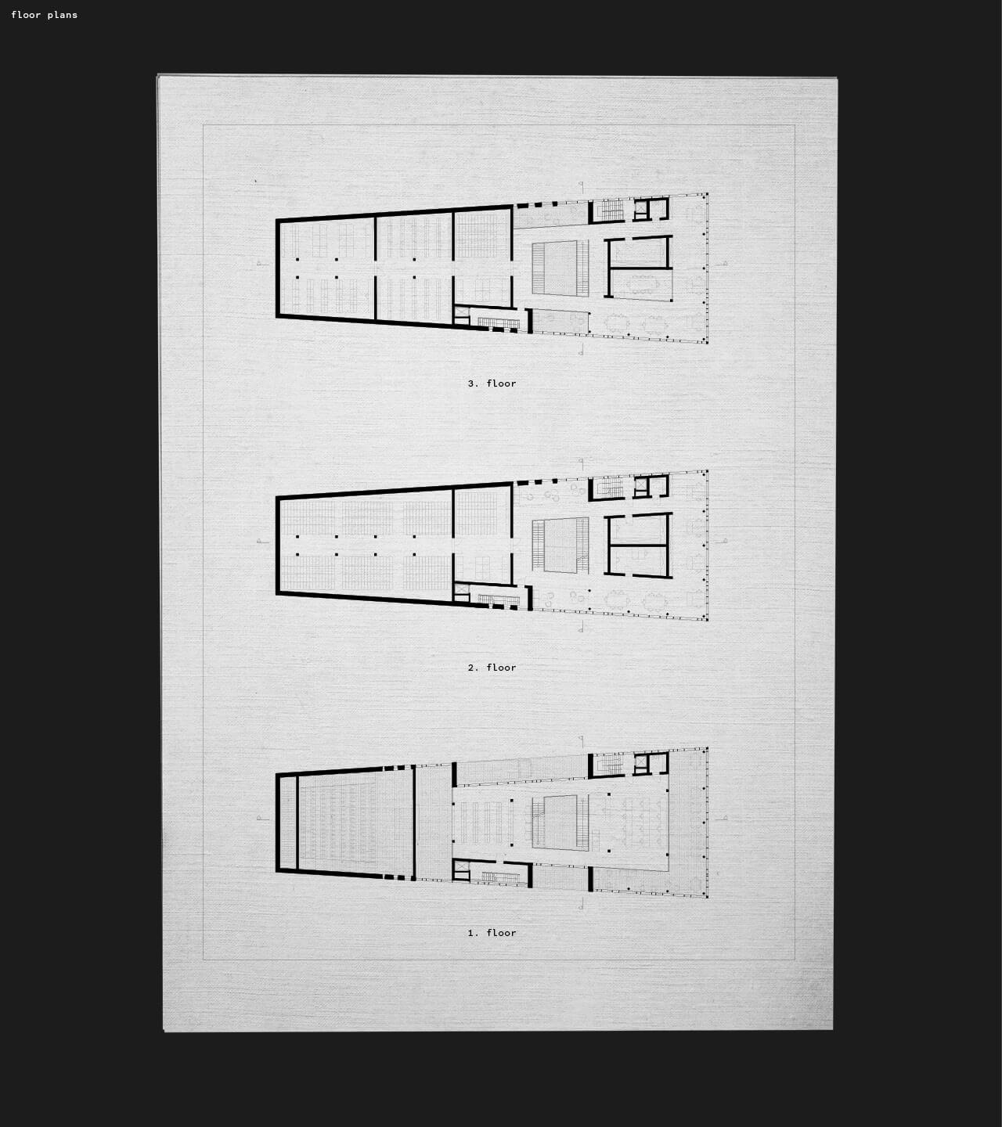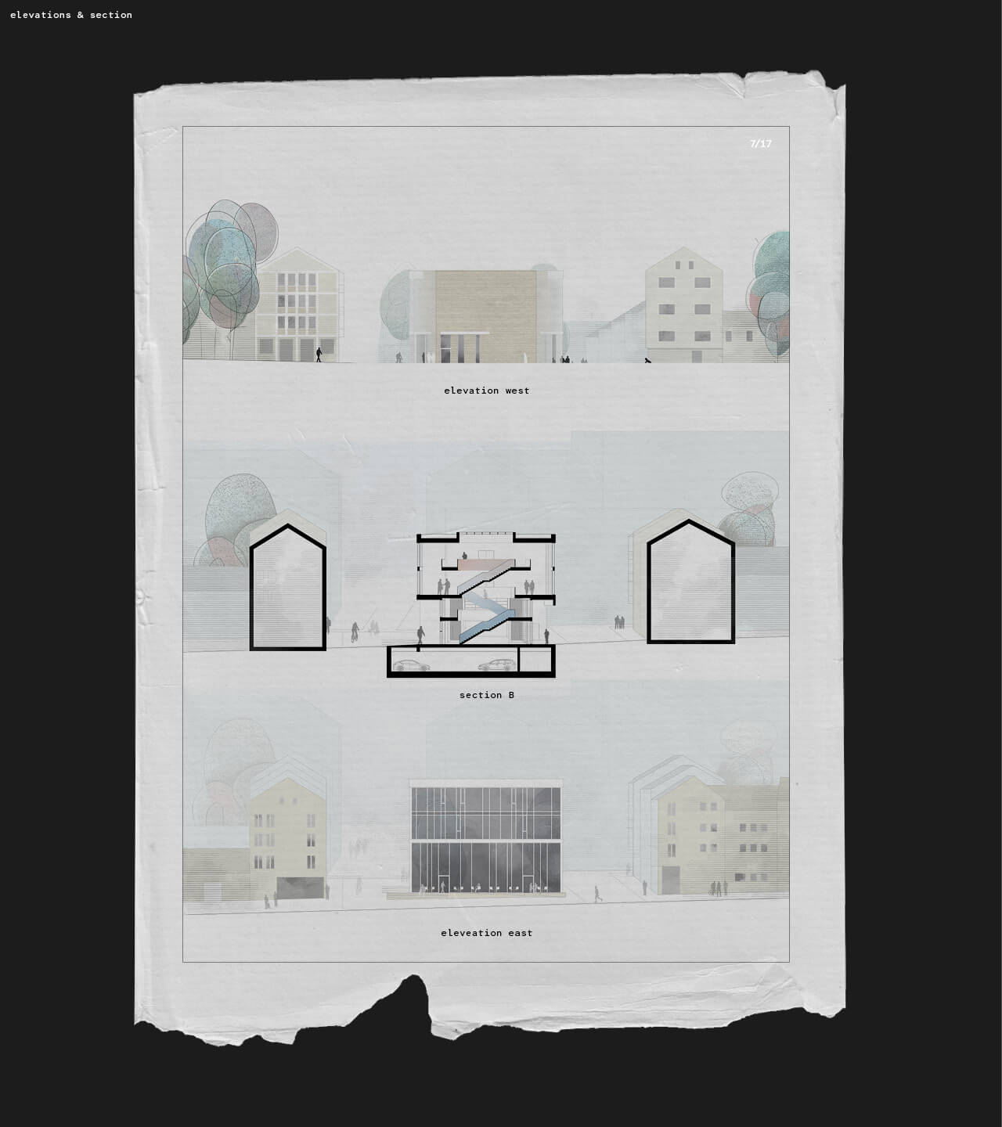CITY ARCHIVE KASSEL
the aim of the design is a new building for the city archive of the documenta city of kassel, germany. the new location is a rectangular, with a slope of around 7m surrounded by 1950s residential buildings. currently, half of the rectangle is occupied by a parking lot and the other half by a playground surrounded by trees. in addition to the rooms for the archive, the building also includes work rooms and offices for the staff, a lecture and meeting room, a foyer and a cafe.
the urban planning concept specifies that only the upper part of the sloping building areea is to be built on in order to preserve the green areas in the lower part. the idea behind the form factor of the building is to keep the visual axes of the streets as free as possible. the archive has four floors with different room heights. the overall height of the archive is the same as the eaves height of the houses on the western side of the building area.
